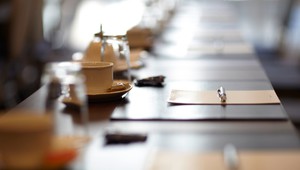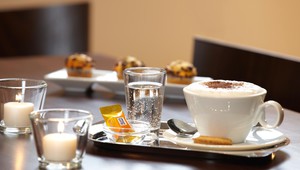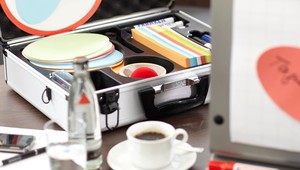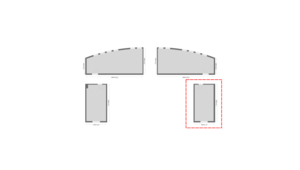Room
Köln
A retractable tank with the necessary electrical connections is integrated into the fixed table unit to provide for simple and uncomplicated work. The room is located with a view of the hotel driveway. The Cologne Room is identical to the Nuremberg Room; the two are separated only by the gallery.
Refreshments for the break can be provided directly in the room. In addition, the gallery above the reception area offers an area in which to relax.
Seating in block form can accommodate up to 10 people in the Cologne Room.
Location facilities
- Certified Conference
- Certified Business
- Certified Green
- Free WiFi
- Near the highway
- Centre km
- Train station 0,8 km
- 125 Hotel Rooms
- 24-hours reception
Room facilities
- Dimensions: 6.30 x 3.70 x 2.85 m / 20.7 x 12.1 x 9.4 ft
- Surface: 23 m² / 247.6 ft²
- Daylight
- Free WiFi
- Beamer with projector screen
- Climate control
- Blinds
- Telephone
Optional facilities
- Flipchart with markers and paper (€ 20.00 apiece)
- Microphone (€ 30.00 apiece)
- Headset (€ 30.00 apiece)



